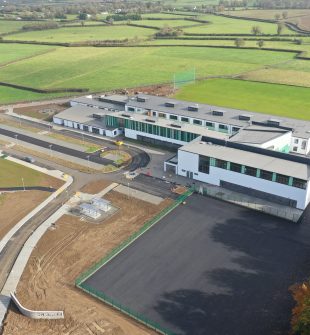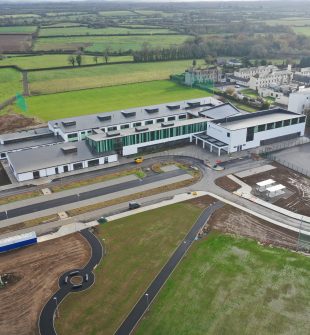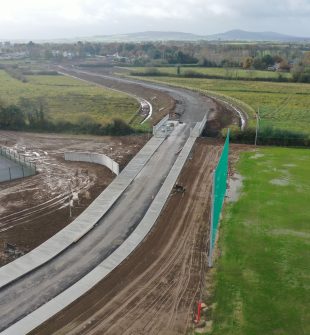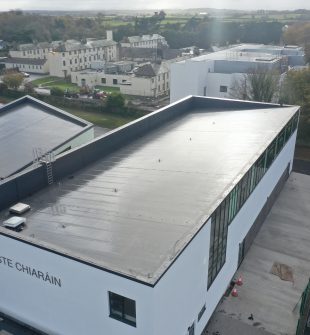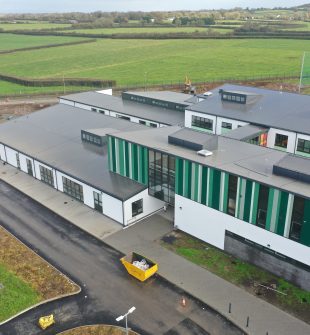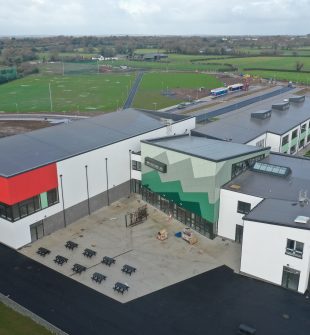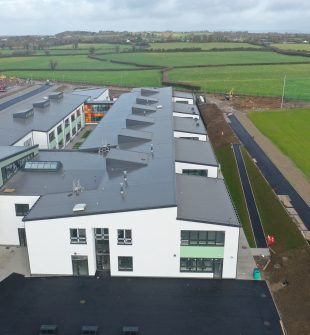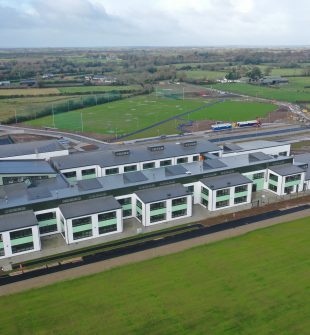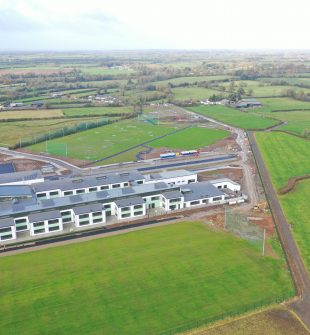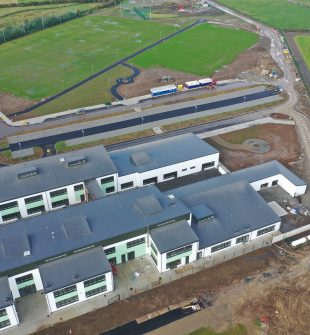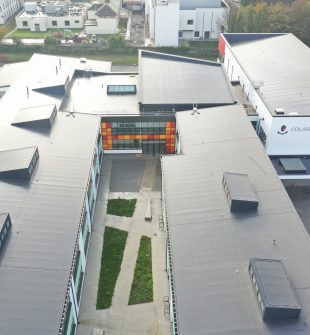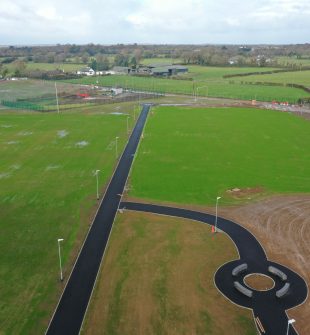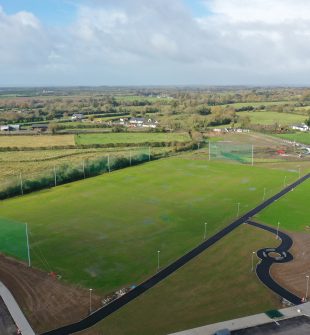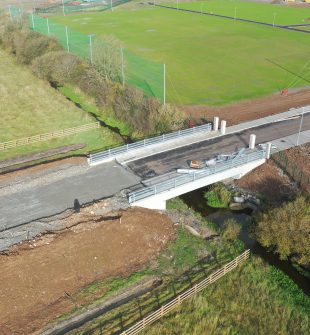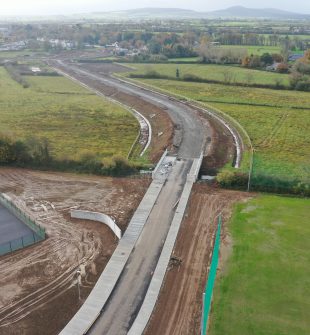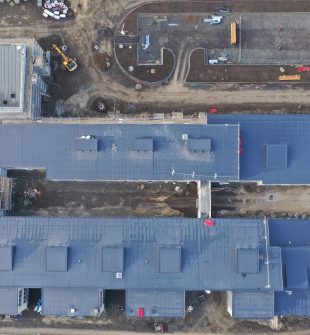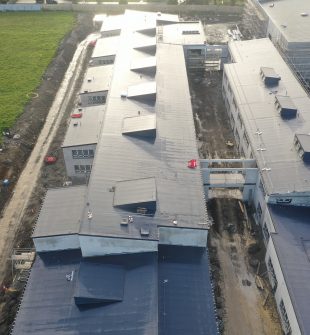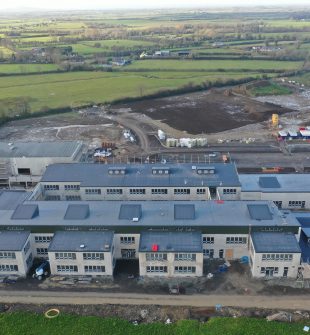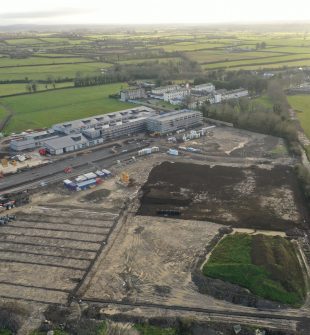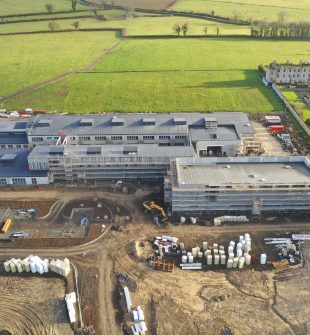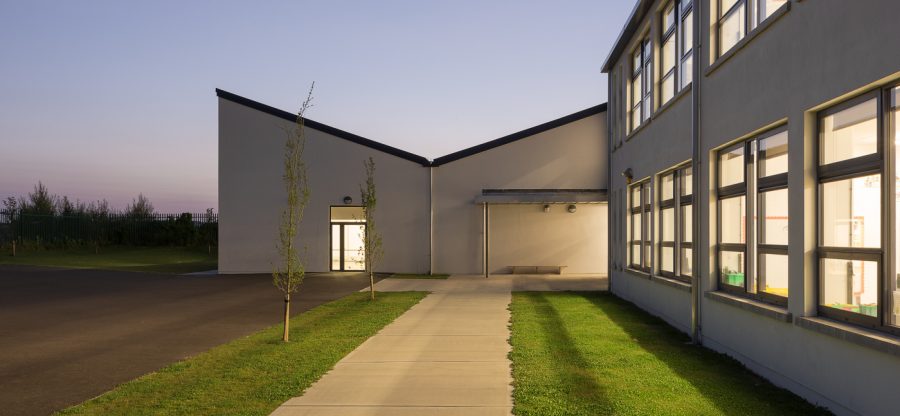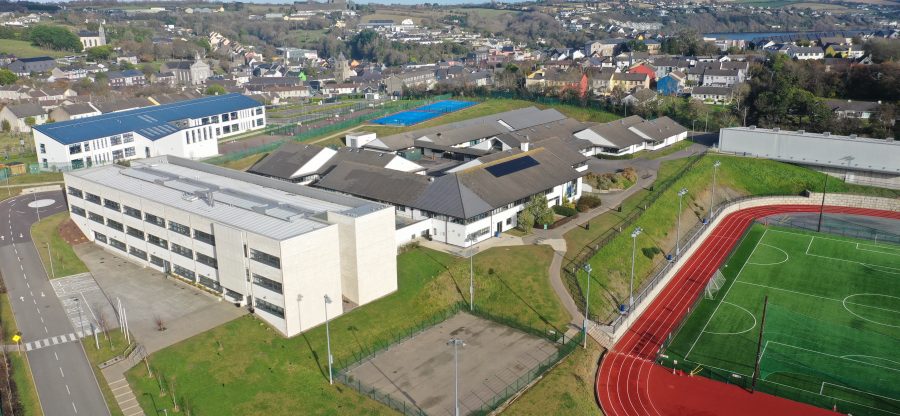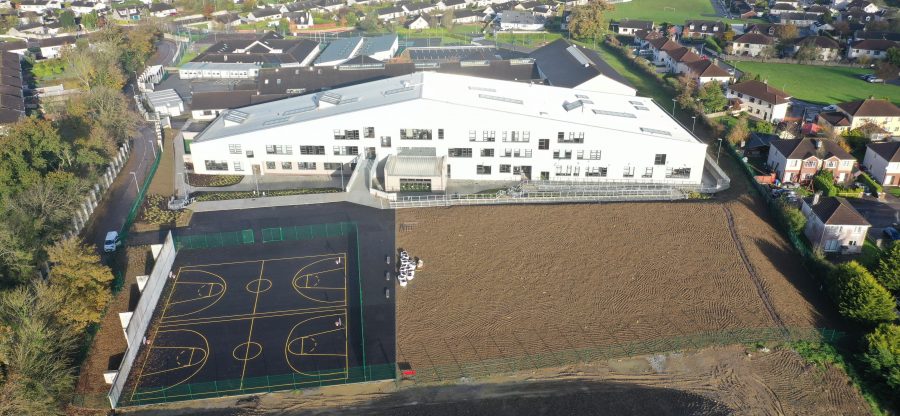Colaiste Chiarain, Croom
Education
Title
Colaiste Chiarain, CroomClient
Department of EducationArea of Expertise
EducationYear
2019-2020MMD Construction was the main contractor and PSCS for the construction works at Colaiste Chiarain, Croom. The scheme involved the construction of a post primary school for Colaiste Chiaráin on a green field site in Croom, Co Limerick. The school offers educational services to up to 850 students in a scholastic environment designed around and based on exemplary technical guidance developed by the Irish Department of Education and Skills for the delivery of first class educational facilities, specifically for primary and post-primary children within the Irish State. The site is located approx 0.5 miles north of the village of Croom and the total site area is 8.8 hectares, of which the school’s footprint occupies an area of 6,375m².
The works included;
• 54 Teaching Spaces, and support spaces,
• Staff facilities,
• Student pastoral care and recreational facilities,
• Outlying sports pitches, soccer, GAA and Rugby,
• Parking for approx. 105 cars, and
• Utilities and services required for new school
The development consists of a 2 storey structure on grade, with a gross internal floor area of 9,418.50m². It is primarily organised into two north-south running blocks of accommodation, separated by a long internal courtyard which provides natural light and natural ventilation. At the southern end are a two large double height spaces; a Sports Hall and a General Purpose Hall. The bulk of the remainder of the accommodation comprises: on the ground floor; 10 No. classrooms, 6 No. Science labs, a full suite Special Needs learning Unit, staff facilities, and materials technology labs and building services to the west side; on the first floor: 17 No. classrooms, a lecture hall, a library, Home Economics, Art, Design, Computers, Business and Multimedia Labs.



